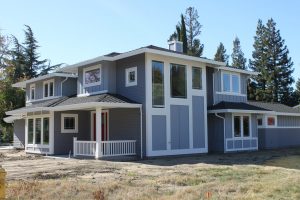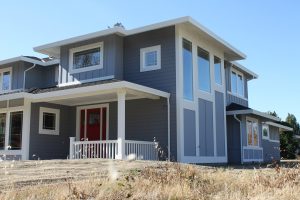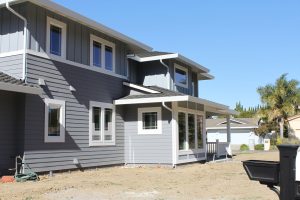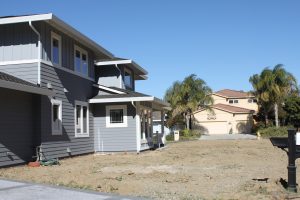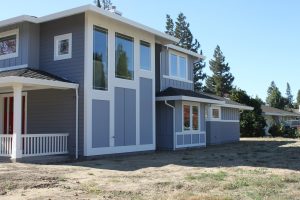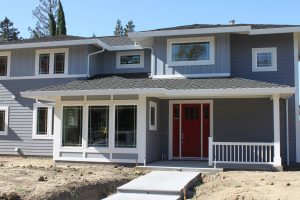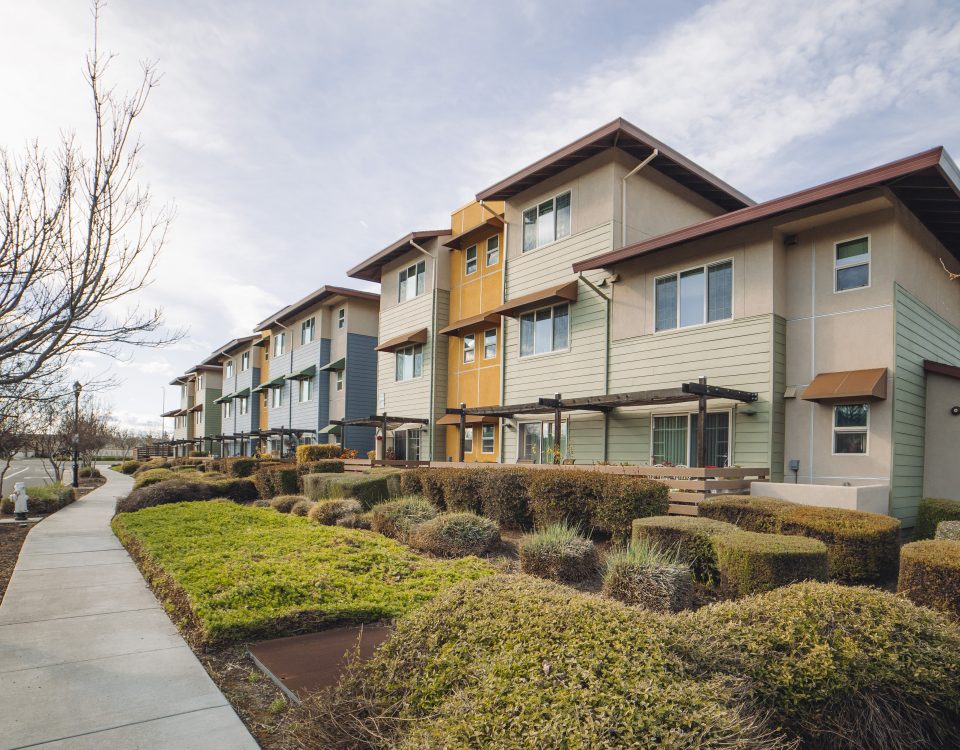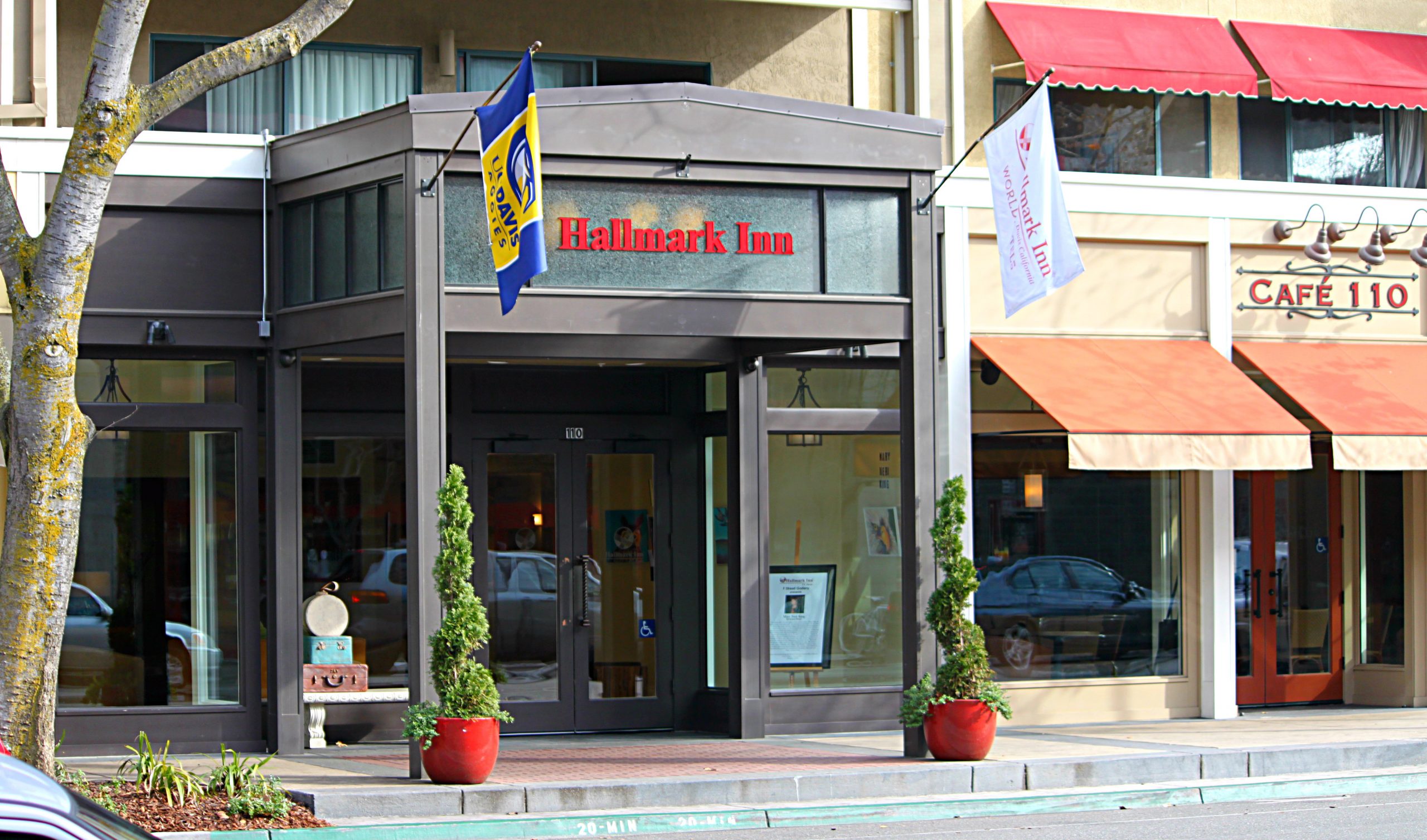
Hallmark Inn Remodel
December 1, 2020
East Beamer Emergency Housing Project, Woodland, CA
February 1, 2021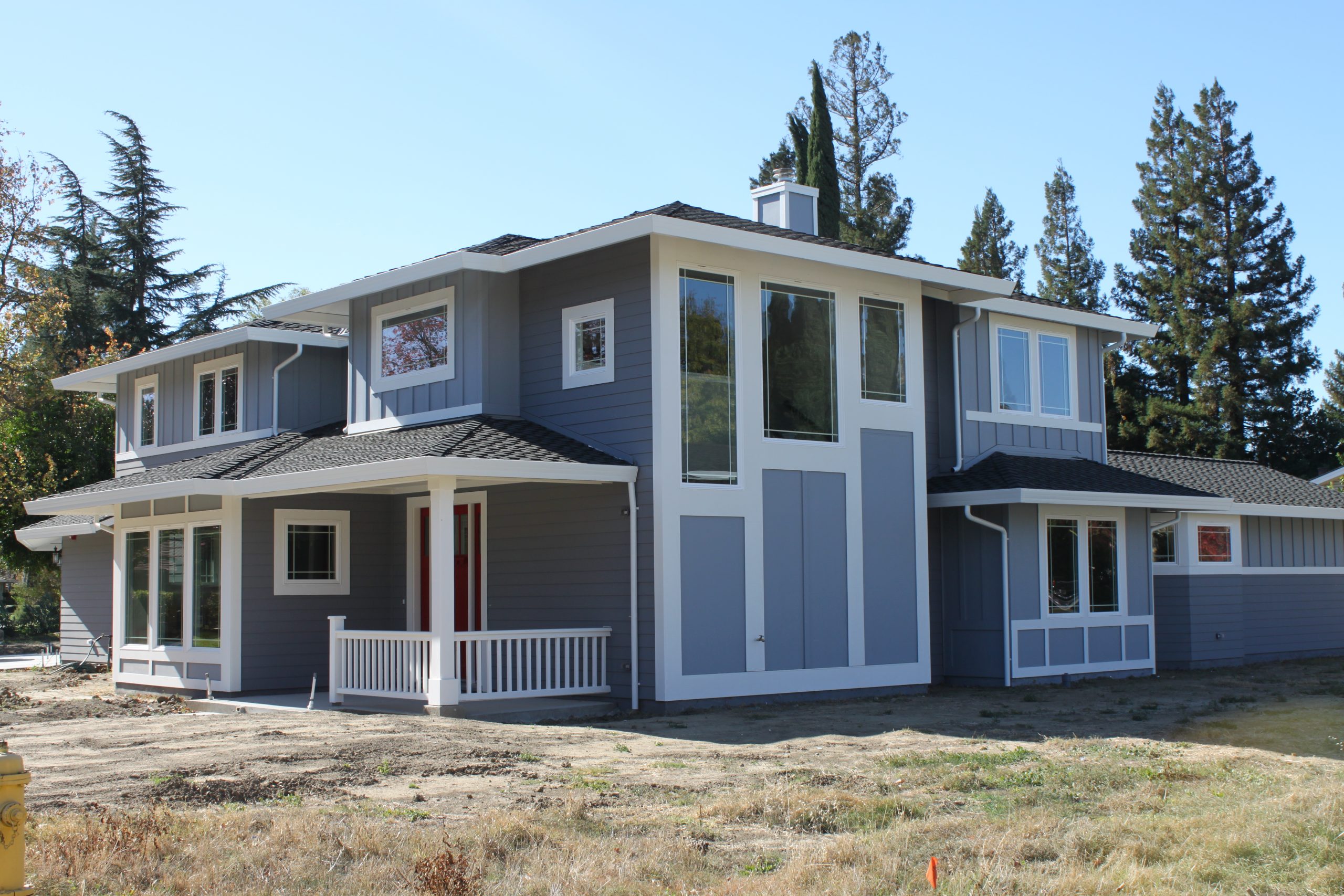
This residence is a new two-story custom home in the El Macero Country Club. The structure consists of conventional wood framing for the roof and floors. The lateral force-resisting system utilizes engineered shear walls to meet the architectural vision of the house.
Custom Residential Home, El Macero, CA


