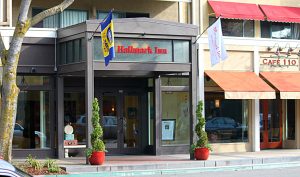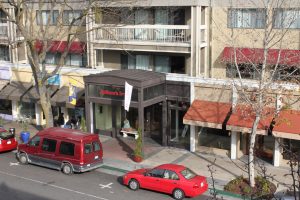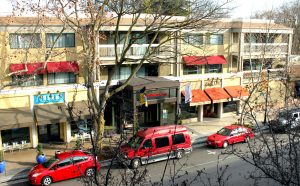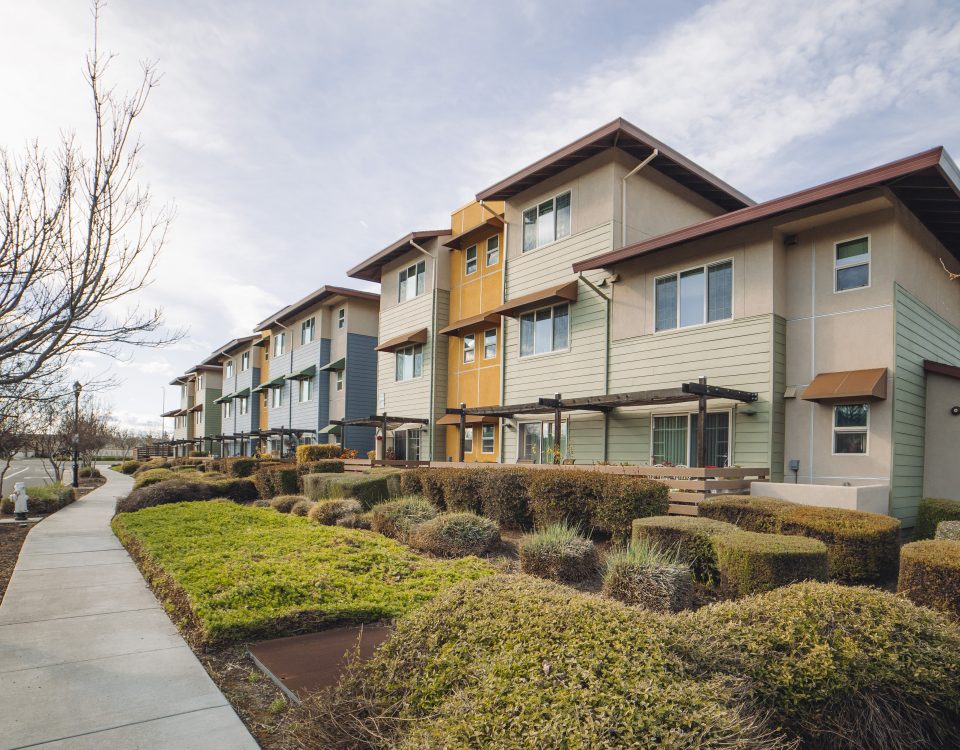
Z Specialty Foods Trellis
November 1, 2020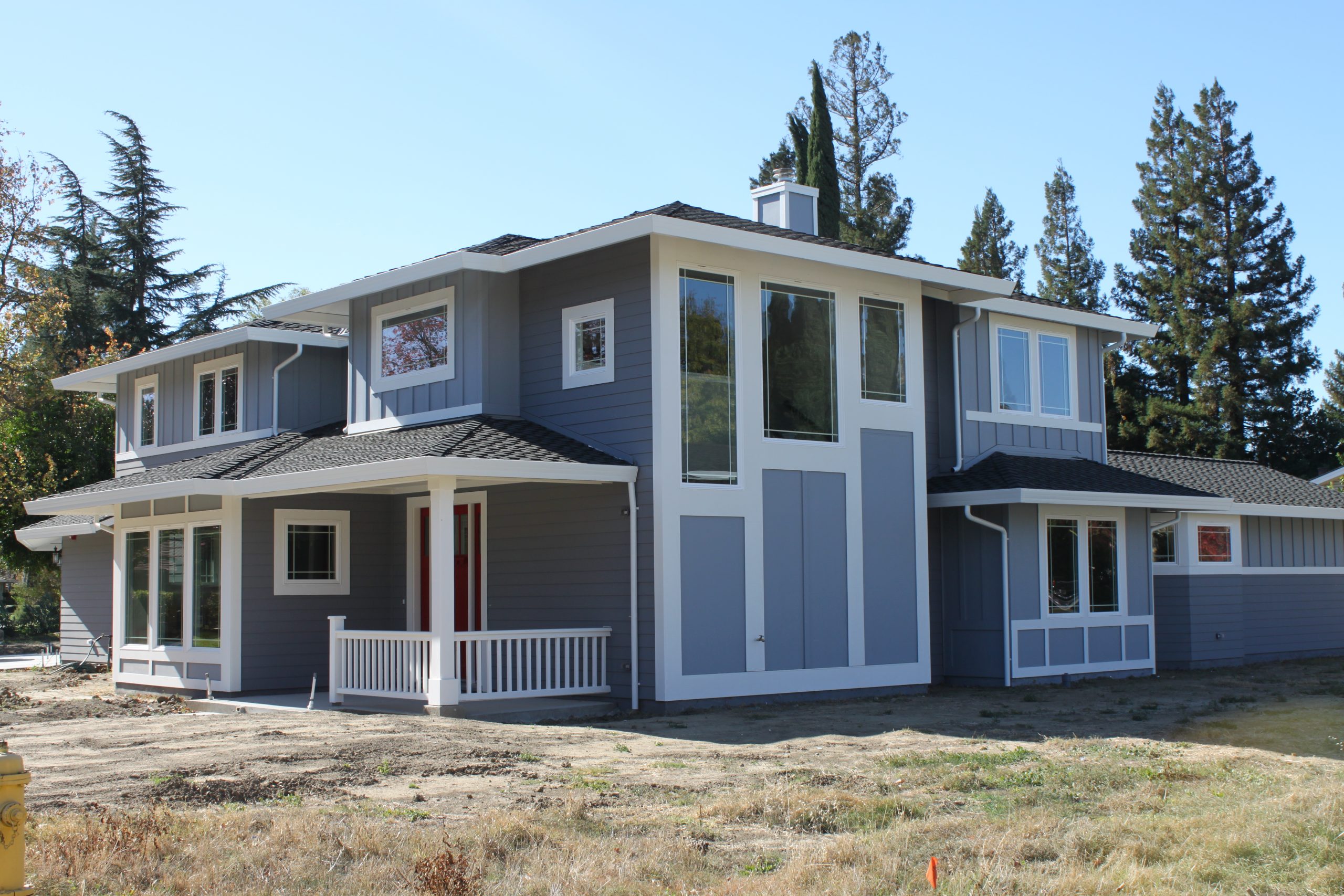
Custom Residential Home, El Macero, CA
January 1, 2021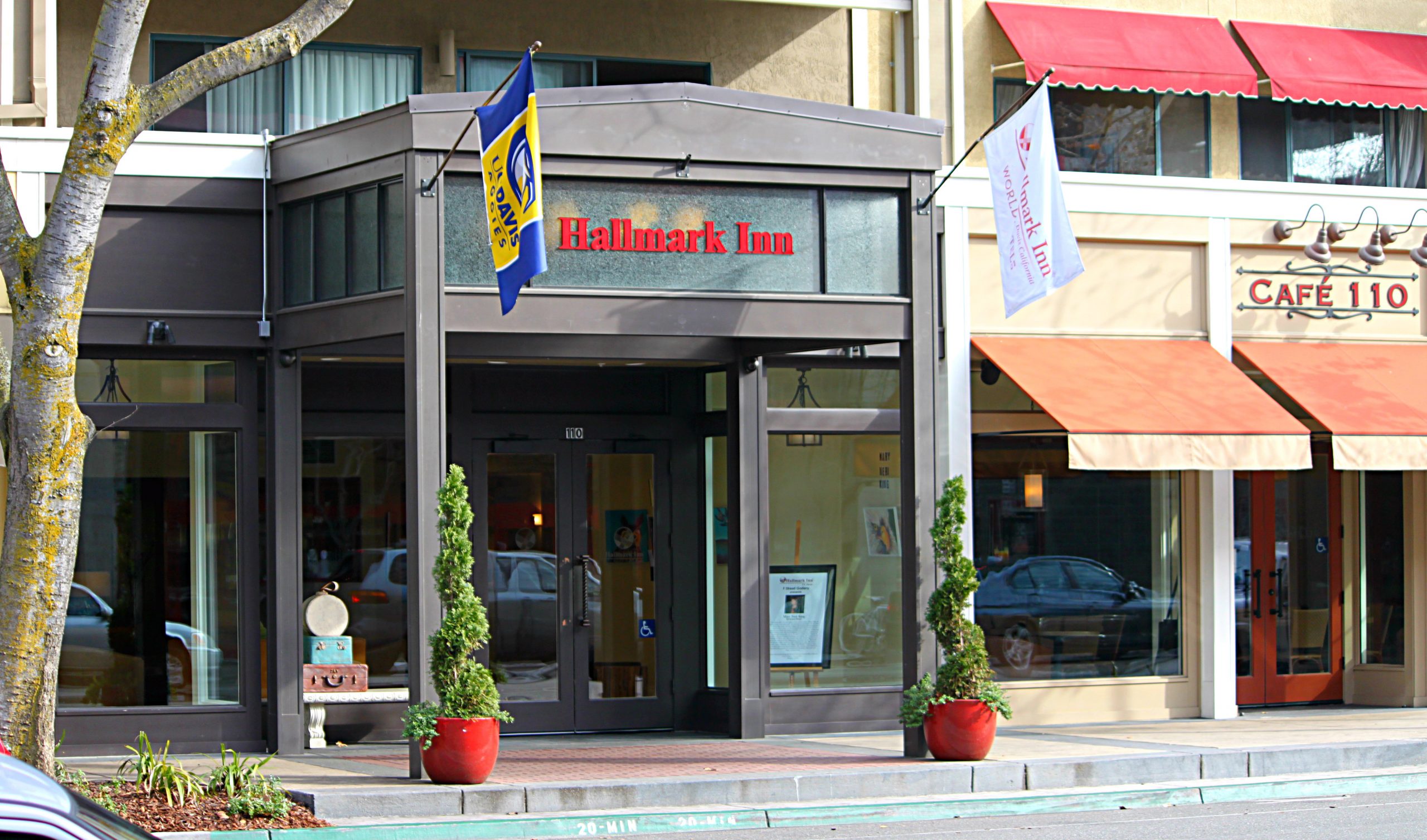
This project involved the remodel of an existing, roughly 45,000 square foot, three-story hotel with a subterranean basement. The project converted the first floor from hotel space to retail space. The remodel utilizes ordinary steel moment-resisting frames to provide lateral stability in one direction and wood shear walls for the other direction. Where the first bearing walls were removed, steel framing were used to transfer loads from floors above to the foundations. The project construction was completed in 2013.
Hallmark Inn Remodel


